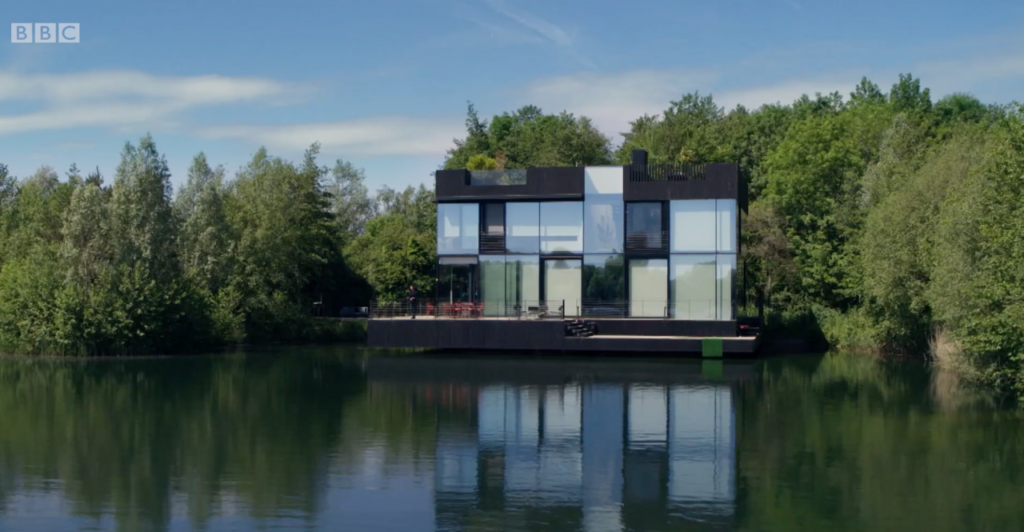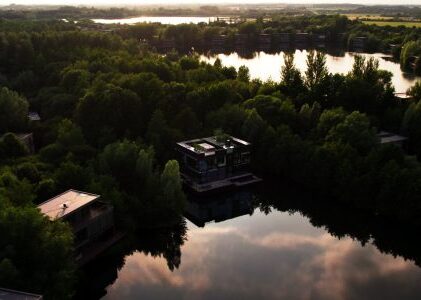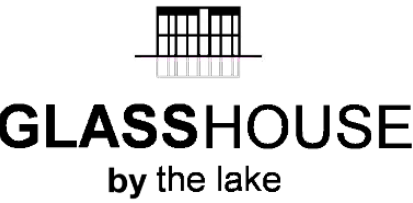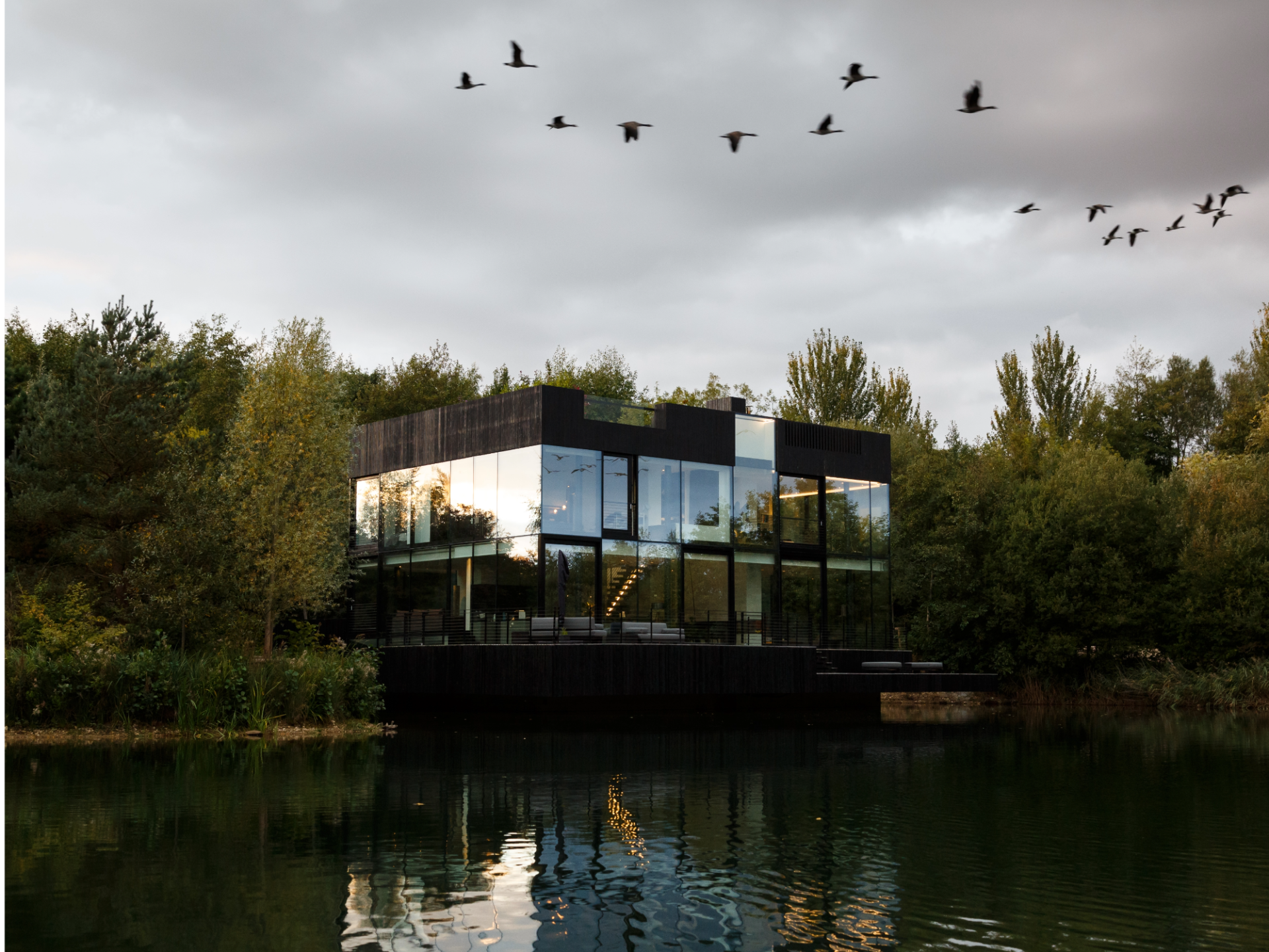
The Glass House is a unique glass property sitting in the lake, which is completely different from any other house on the development (The Lakes by YOO) and probably from any other house in the UK. Its an amazing example of luxurious “outside in living” where the architecture is primed to bring the outside in from almost every corner of the property. Its a contemporary glass box, where the outside is completely immersed into the inside, creating a strong and seamless relationship between the house and the landscape. The open house has sight lines to the lake, trees, sky and nature from every corner of the house, giving a very real sense of living outside on the lake. The light floods into every part of the house with every room having two glass walls, each a minimum of 6 meters across and 2.8 to 3.5 meters high maximising the outdoor views, light, sun and nature as well as giving scale and volume. Yet the house retains privacy with trees and lakes providing adequate screening.

There is total harmony between landscape and interior, architecture and nature particularly in terms of sight lines, colours and lighting. The interior combination of materials is earthy and transparent with glass, dark wood, dark metal and bright white walls, ceilings and doors ensuring that the only really important canvas is Mother Nature. The exterior of the house is designed to disappear/minimally interfere with the landscape, reflecting trees, lake and sky across the glass facades. The interior walls and ceilings are stark white and unassuming, to focus gaze and attention on the outside natural panorama.

